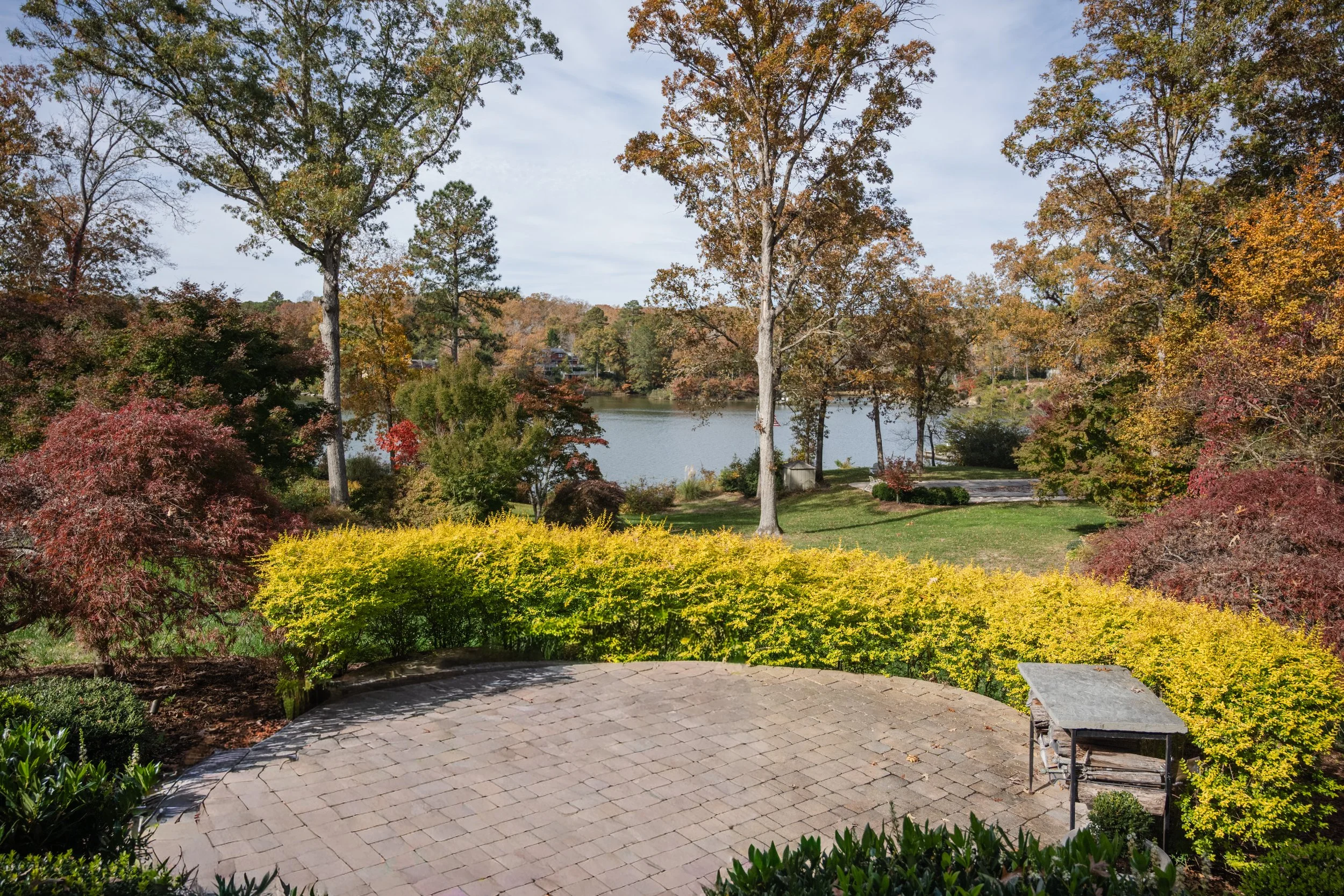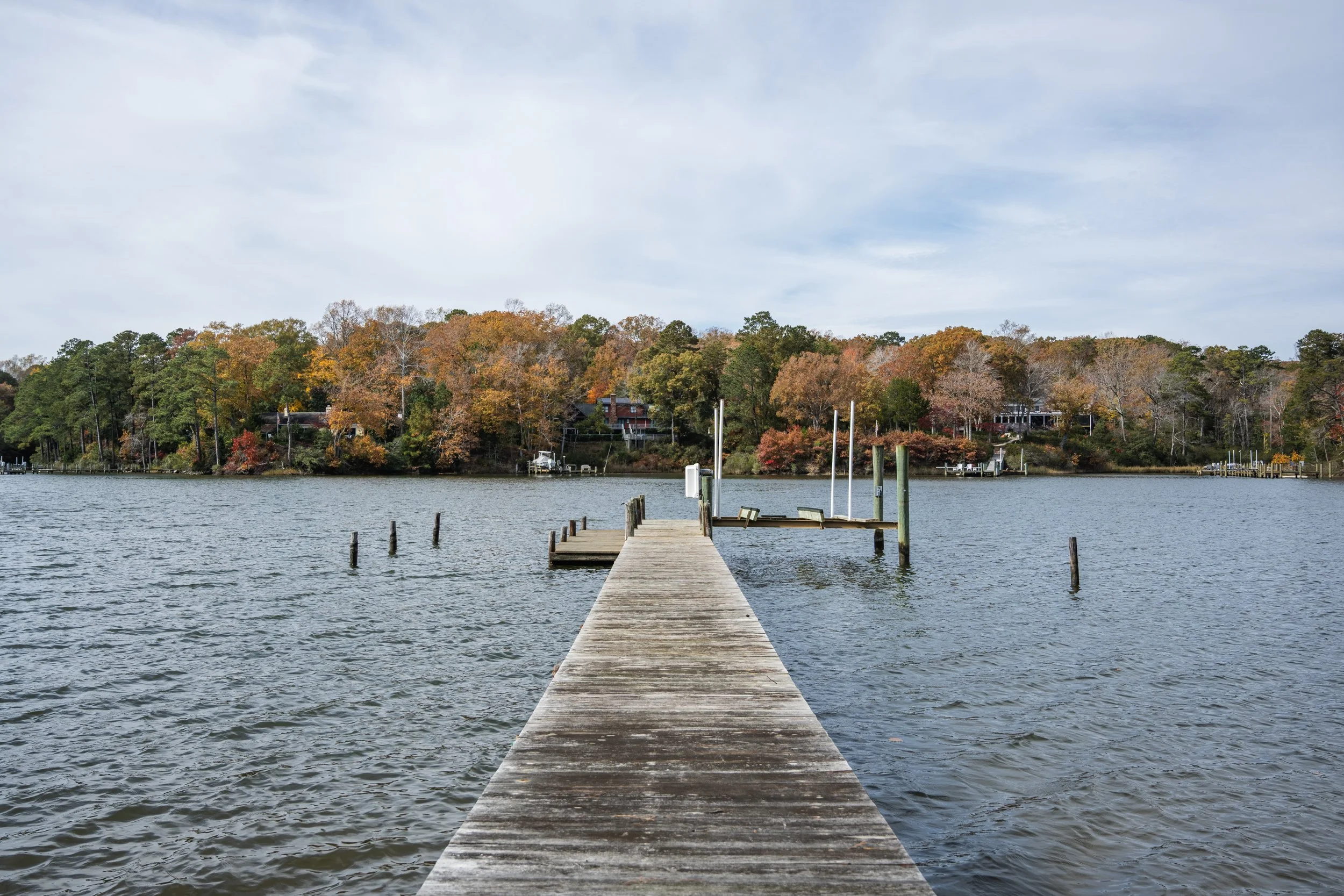219 RED FOX LANE
$3,495,000.
4 Bedrooms 3 Full Baths 1 Half Bath 3,700 Square Feet 6 Acres
Guest House 1,020 Square Feet 1 Bedroom 1 Full Bath
“There’s a certain quality of light only found where water meets land—a peace that seems to rise with the tide.”









The approach to 219 Red Fox Lane offers a rare sense of privacy and tranquility along the Corrotoman River. Winding through mature hardwoods and a canopy of seasonal color, the gravel lane leads visitors through a serene woodland corridor before revealing the riverfront estate known as Treetops. The setting feels worlds away from the bustle of daily life, with towering trees, filtered sunlight, and glimpses of water enhancing the anticipation of arrival. Once the property comes into view, a graceful entrance marked by stately pillars and fencing welcomes you into a manicured landscape that blends seamlessly with its natural surroundings. The home embraces the pastoral privacy while offering broad water views, lush lawns, and a deep connection to the river’s quiet beauty.






The grounds are a masterful blend of natural beauty and thoughtful design. Expansive, manicured lawns roll gently toward the Corrotoman River, creating a serene green canvas framed by mature trees and vibrant seasonal plantings. The landscape is dotted with graceful hardwoods, flowering shrubs, and ornamental maples, providing color and texture year-round. From nearly every vantage point, sweeping water views enhance the sense of openness and tranquility, while the dock and shoreline invite quiet reflection or riverside activity. A two-acre building site is also included, creating added value and potential for expansion or additional accommodations. Whether enjoyed from the shaded bench beneath the trees or from the terrace overlooking the river, the setting captures the timeless charm of Virginia’s Northern Neck—private, peaceful, and beautifully in tune with its waterfront surroundings.









Designed by noted architect Milton L. Grigg, Treetops embodies a refined vision of “Jeffersonian modern” architecture—where classical proportions and symmetry meet the light, open sensibilities of mid-century design. The foyer sets an elegant tone with its rich wood double doors, high transom windows, and grasscloth wall coverings that add texture and warmth. Natural light pours through clerestory glass and tall sidelights, creating a welcoming transition into the main living spaces. Beyond, the living room reveals Grigg’s masterful balance of tradition and modernism: soaring ceilings, expansive river-facing windows, and restrained trim detail frame sweeping views of the Corrotoman River. The clean lines, finely crafted millwork, and warm hardwood floors are complemented by timeless finishes and a commanding fireplace that anchors the room in both form and function. The result is an interior that feels simultaneously classic and contemporary—sophisticated yet deeply connected to its natural surroundings.




The dining room, morning room, and kitchen are elegantly composed spaces that seamlessly blend comfort, refinement, and connection to the river. The dining room captures sophistication with its deep-toned walls, graceful chandelier, and panoramic river views framed by full-height glass doors that open to the terrace. The space invites intimate gatherings in a setting that feels both timeless and modern. The morning room, bathed in soft natural light, offers a more casual yet equally captivating perspective on the gardens and water beyond—perfect for relaxed meals or quiet reflection over coffee.





The kitchen is a study in understated luxury and functionality, with sleek cabinetry in warm neutral tones, stone countertops, and professional-grade stainless-steel appliances. Thoughtful design details—such as mirrored backsplashes, abundant storage, and a large central island—create a harmonious blend of practicality and contemporary elegance. Together, these spaces celebrate the home’s architectural rhythm of openness, balance, and its ever-present dialogue with the tranquil river landscape.






The casual living room is bathed in soft light from walls of windows overlooking lush gardens and the water beyond. Warm grasscloth wallcoverings, a classic fireplace, and built-in shelving create an inviting atmosphere ideal for both quiet reflection and lively conversation. On the opposite wing, the library offers a more intimate retreat with richly hued walls, custom built-in bookcases, and a striking fireplace that anchors the room. Tall glass doors open to the terrace, framing a stunning view of the river while infusing the space with daylight. Thoughtful design details—such as brass accents, curated collections, and refined furnishings—lend warmth and personality. Together, these rooms balance gracious architectural proportions with comfort and style, creating an environment that is both welcoming and timeless.









A private hallway lined with generous closets introduces the primary suite wing. The primary bedroom suite offers a serene and elegant private retreat with tranquil water views and surrounding gardens. Bathed in natural light, the spacious bedroom features soft, neutral tones and expansive windows that frame the lush landscape just beyond the terrace. The adjoining spa-inspired bath is a study in sophistication, with marble flooring and walls, a freestanding soaking tub, and a glass-enclosed walk-in shower illuminated by a skylight. Dual vanities topped with polished stone, elegant sconces, and warm brass accents add a refined touch of luxury. Thoughtfully designed for rest and relaxation, the suite combines timeless style, fine finishes, and an intimate connection to nature—capturing the understated grace that defines life along the Corrotoman.






The guest bedroom suite at Treetops offers a peaceful, private retreat with its own separate hall, ensuring comfort and seclusion for family or visitors. The spacious bedroom is bright and inviting, with soft natural tones and sunlight streaming through large windows that frame garden views. Custom built-in shelving adds character and functionality, while gleaming hardwood floors lend warmth to the space. A walk-in closet offers generous storage, complementing the suite’s refined yet relaxed design. The en suite bath is elegantly finished in marble with a frameless glass shower, polished chrome fixtures, and a double vanity accented by wall sconces for soft illumination. Every element—from the thoughtful layout to the understated luxury of the finishes—reflects the home’s enduring harmony between modern comfort and classic sophistication.
The two additional guest bedrooms are thoughtfully designed retreats located at the end of a private hall, ensuring comfort and privacy for family or visitors. Each room has its own distinct character—one styled in soft coral tones with coordinating window treatments and mirrored closets that enhance the natural light, and the other featuring rich navy walls with tailored drapery and classic furnishings, creating a warm, restful ambiance. The shared guest bath continues the home’s refined aesthetic with a marble-tiled tub and shower combination, polished fixtures, and a double-sink vanity with elegant sconces and ample storage. Together, these spaces provide a serene, well-appointed guest wing that blends timeless design with modern functionality.










The guest house at Treetops rests gracefully at the river’s edge, offering an idyllic retreat with sweeping water views and a tranquil sense of privacy. Surrounded by mature trees and lush landscaping, it opens to a sparkling swimming pool and broad terrace, perfect for relaxed outdoor living and entertaining. Inside, the guest house features an inviting open-concept living and dining area with vaulted ceilings and abundant natural light streaming through walls of glass. A wood-burning fireplace, flanked by built-in window seats, creates a cozy focal point, while sliding doors lead directly to the patio overlooking the river. The dining area is anchored by a sculptural chandelier and flows seamlessly to a compact kitchenette with cabinetry, a prep sink, and under-counter refrigeration—ideal for guests or poolside gatherings. The bedroom provides a peaceful sanctuary with views of the surrounding woods and gardens, generous closet space, and direct access to the outdoors. Thoughtfully designed for comfort and independence, this riverside guest cottage perfectly complements the main residence—offering a refined yet relaxed space for visitors to unwind and enjoy the property’s serene waterfront setting.










The riverfront pool terrace sits just above the shoreline, framed by mature trees that filter the sunlight and open to sweeping views of the water. The gunite pool is bordered by a spacious patio with lounging and dining areas, while the nearby guest house offers seamless indoor-outdoor flow for entertaining. Adirondack chairs and lush landscaping complete this picture-perfect retreat, ideal for quiet mornings or summer gatherings by the water.
A short path leads to the private dock, which extends into the protected cove and includes a boat lift, perfect for launching excursions on the Corrotoman River and beyond. Deep, navigable water allows easy access to the Rappahannock River and Chesapeake Bay, offering endless opportunities for boating, kayaking, crabbing, and sunset cruises.
The pair of matching two-bay garages echoes the home’s architectural rhythm, their understated façades blending effortlessly into the rural setting. Clad in soft earth tones and detailed with refined simplicity, they balance form and function. Inside, generous proportions allow for sheltering vehicles and watercraft, while additional space invites the pursuit of craftsmanship—be it a workshop, potting studio, or garden shed. These companion structures extend the home’s spirit of thoughtful design and natural harmony, reflecting a lifestyle shaped by both utility and beauty.
Set in Virginia’s historic Northern Neck, the property enjoys a peaceful, wooded peninsula location just minutes from the charming towns of Irvington, Kilmarnock, and White Stone. These nearby communities offer fine dining, boutique shopping, art galleries, golf, and marinas, all within a short drive. Together, the rich amenities in this riverside setting define Treetops as a rare retreat—where sophistication meets the timeless appeal of river life on Virginia’s beautiful coast.






FLOOR PLAN
This thoughtfully designed floor plan offers a harmonious blend of open gathering areas and private retreats. With flowing connections between indoor and outdoor living spaces, the plan balances elegance, comfort, and functionality throughout.


LOCATION
Ideally situated on Virginia’s scenic Northern Neck, this property offers serene waterfront living on the Corrotoman River just minutes from the charming coastal towns of Irvington, Kilmarnock, and White Stone.

