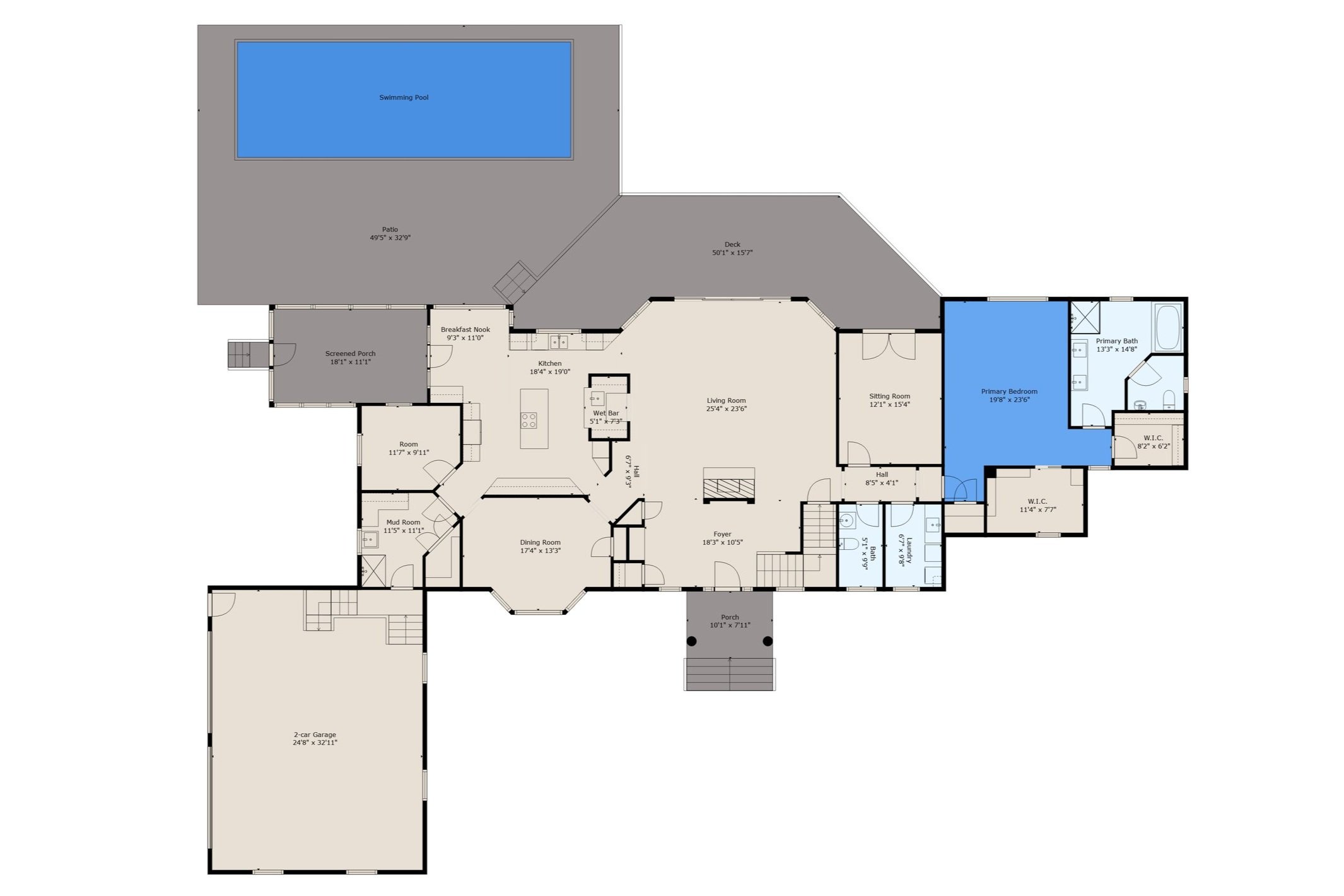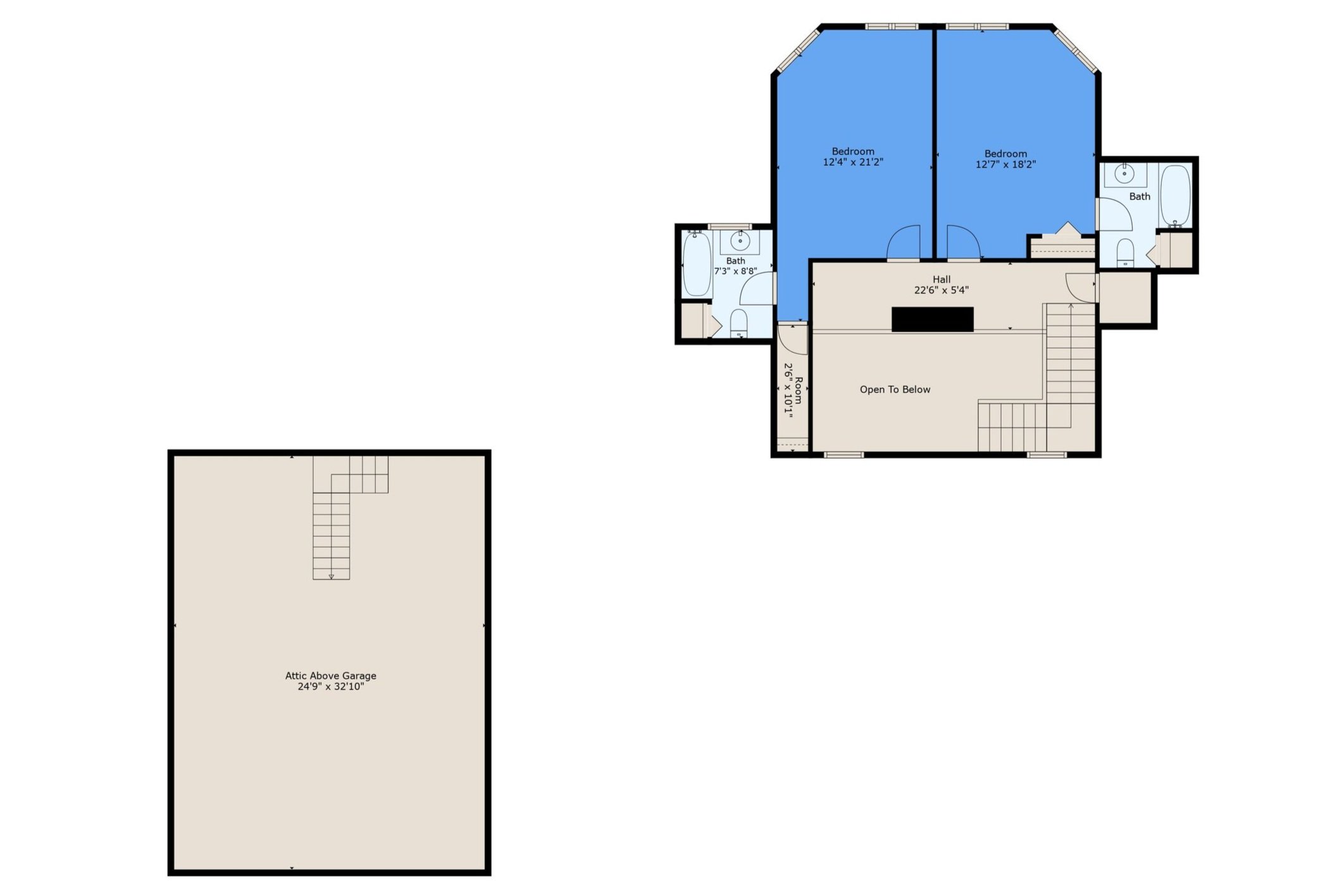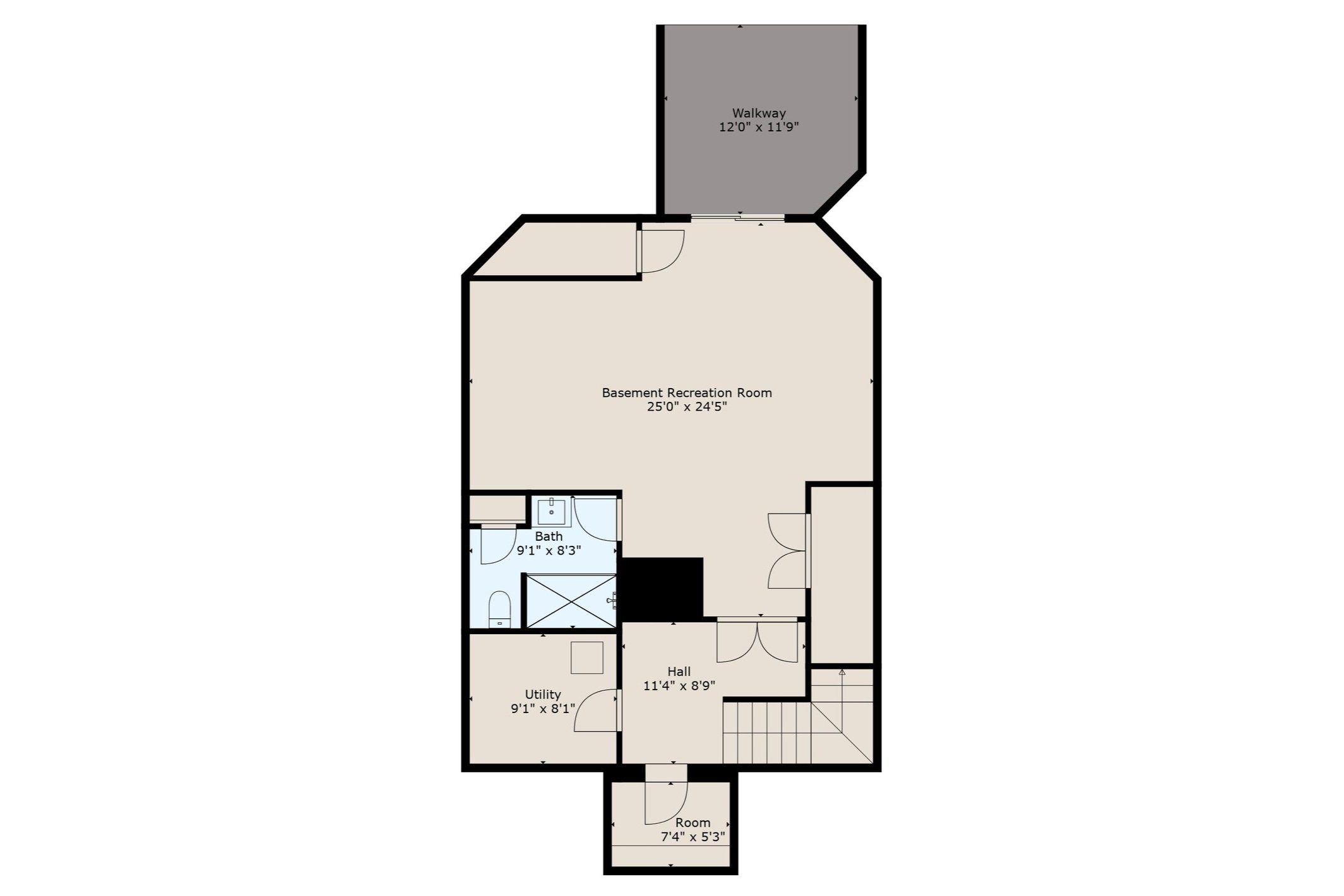80 OYSTER POINT
$2,100,000.
SOLD
3 Bedrooms 4 Full Baths 1 Half Bath 4,390 Square Feet 1.34 Acres
“ The stunning coastal home embraces timeless design and makes the most of the gorgeous waterfront site, taking advantage of the creek views, clear daylight, and sea air.”







This stunning house on Carters Creek home blends the rich vintage design vernaculars of the American East Coast with the comforts of contemporary living. It embraces timeless design and makes the most of this stunning waterfront site, taking advantage of the creek views, clear daylight, and sea air. It overlooks the deep-water, protected harbor of Jacks Cove. As you approach the home, it presents itself as a classic coastal residence. However, its water-facing side reveals the coastal elements of generous decks, a screened porch, and a pool terrace.







The entry hall with high ceilings features an open stairway with simple balustrades and newel post, adding a pleasing historic touch. The living room is designed for flow, connecting seamlessly to the cantilevered open deck and outdoor spaces. Natural light pours in through the expansive windows and glass doors that reach to the ceiling.









The dining room and kitchen, featuring a large center island, extend the gathering and entertaining area. The breakfast room, set in a windowed alcove, offers pool views and opens to the screened porch, creating an indoor-outdoor oasis for socializing and enjoying the scenery. The child’s playroom offers multiple uses - an additional office or hobby room. Leading to the garage is the mudroom, which includes a storage closet, a large utility sink, and a pet shower!



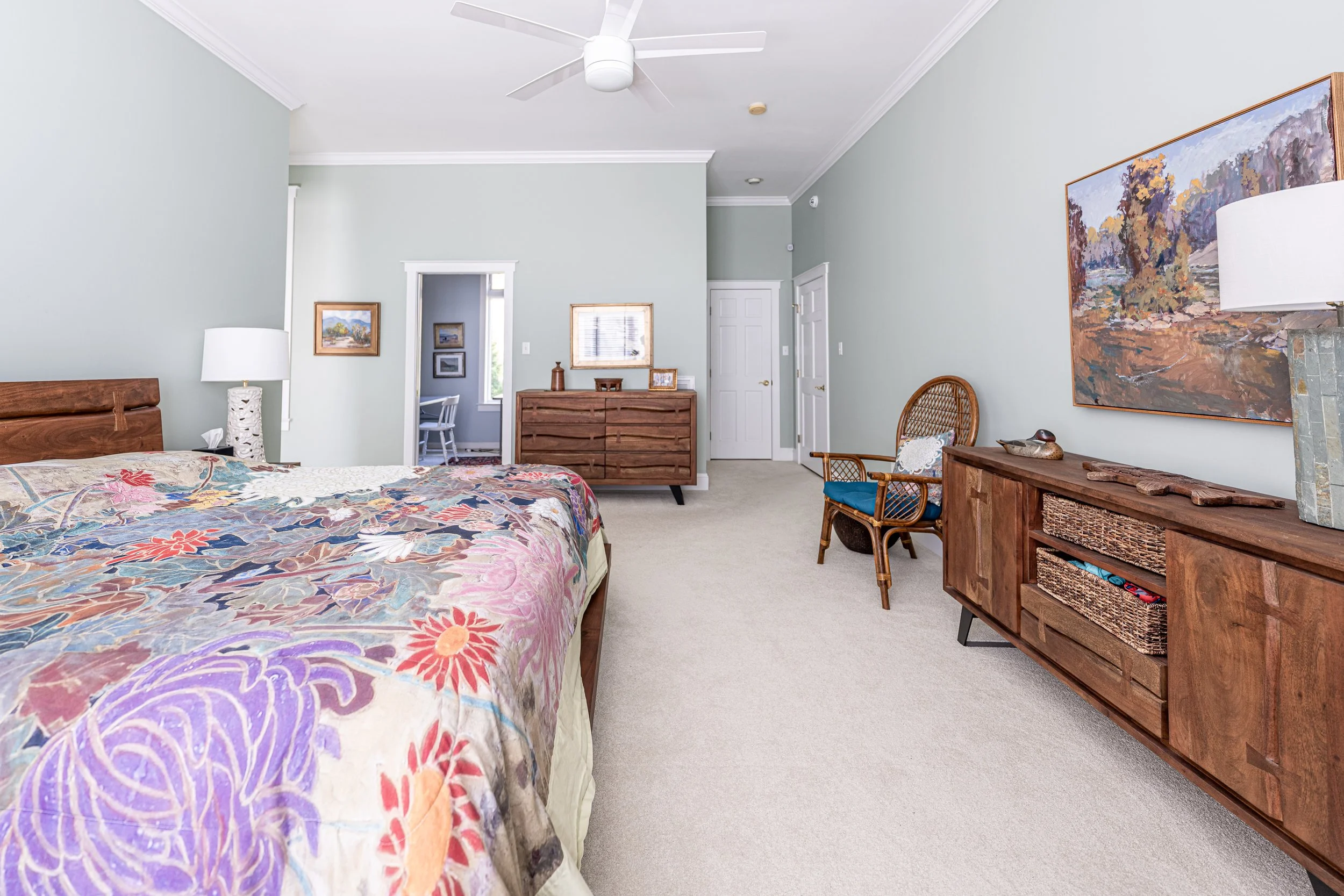

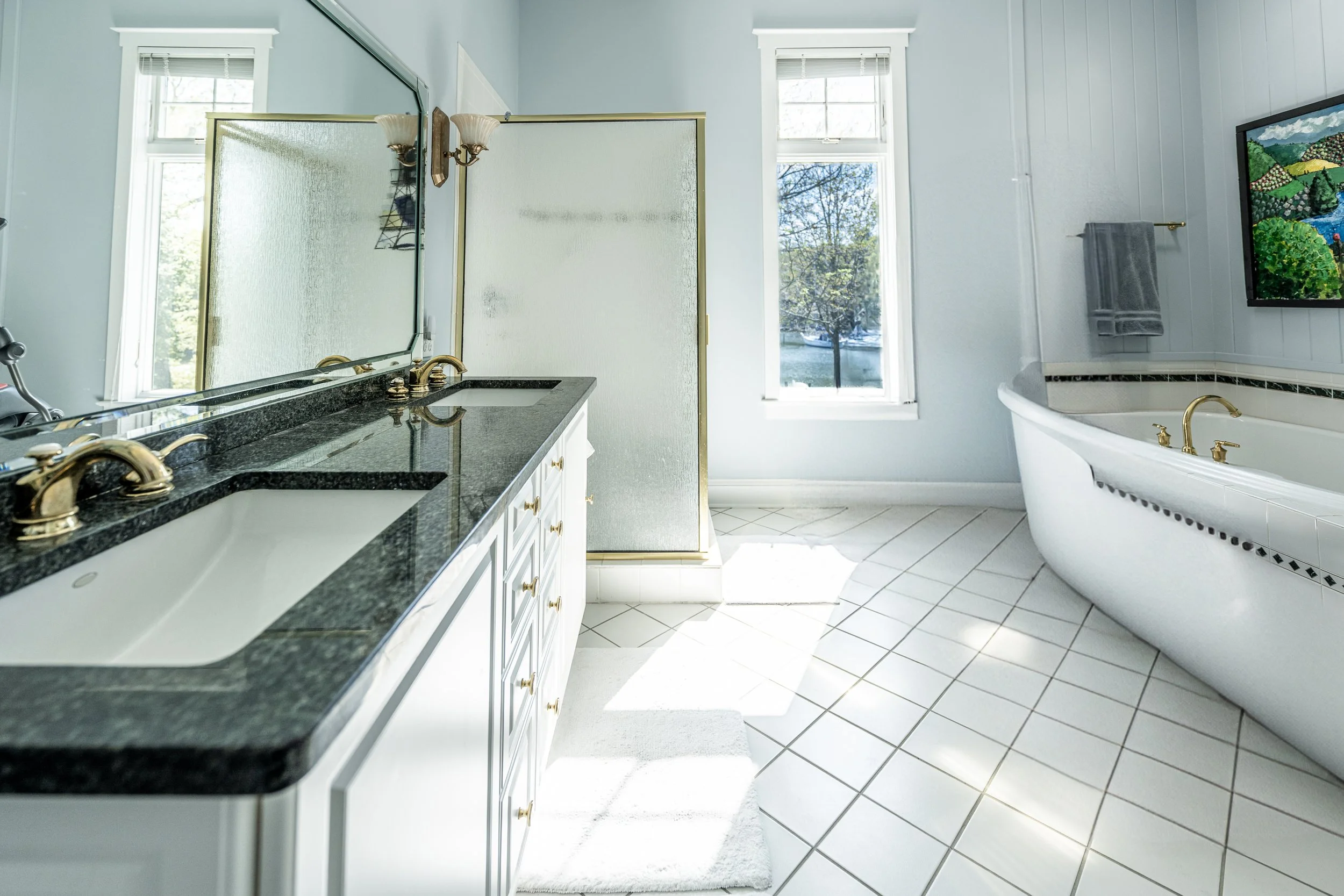
The main bedroom wing supports relaxation and retreat. It includes a study that revels in a tremendous amount of morning light and a view of Carters Creek. The spacious bedroom with two walk-in closets has a bank of windows that frame a picturesque vista of the Creek. The bathroom showcases crisp, clean lines, with an oversized soaking tub and separate shower offering a modernist aesthetic.







The second-floor hall has a cozy corner perfect for a quiet office space. There are two guest suites, each with sweeping water views.

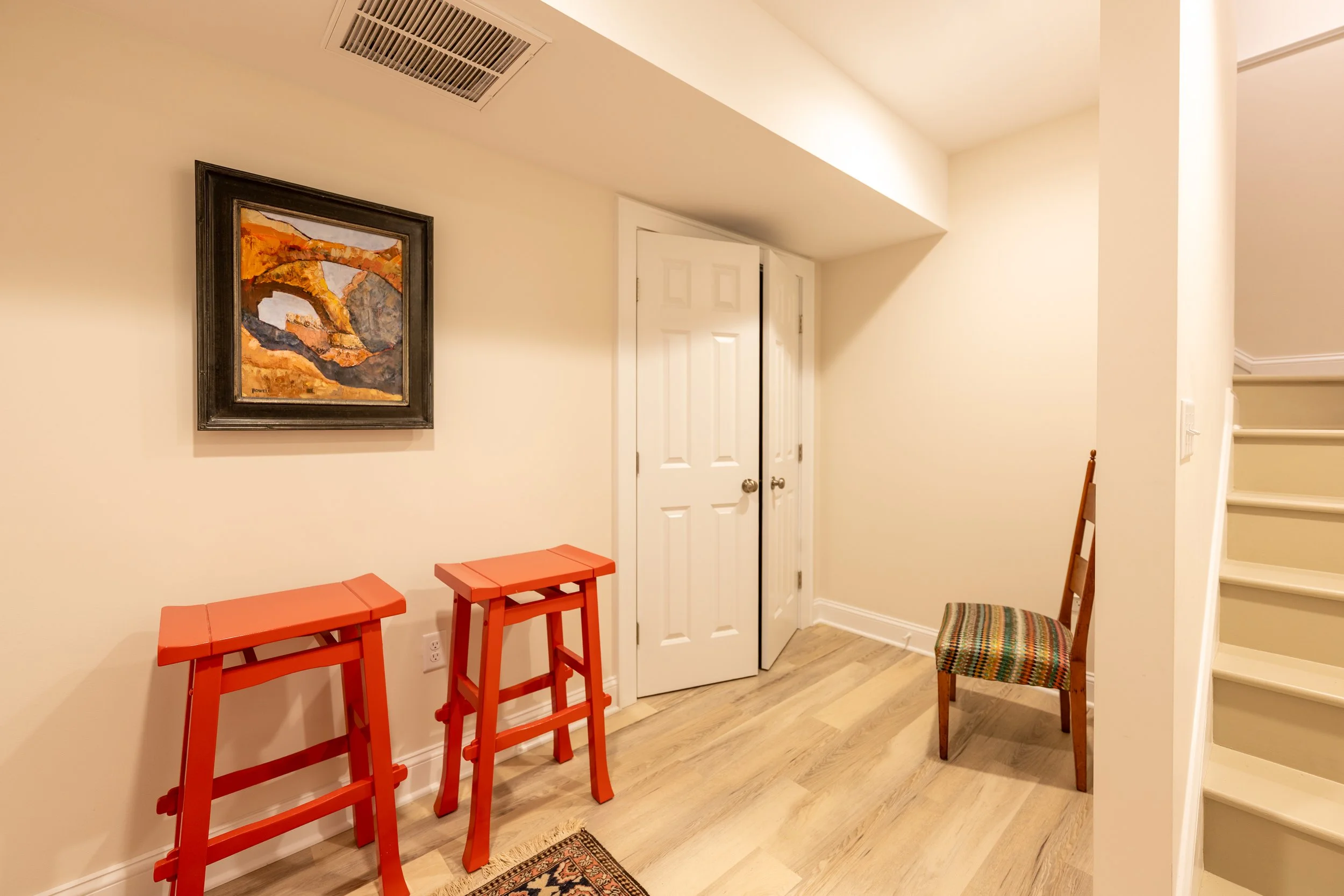






On the lower floor, a comfortable family room with a full bath opens to a covered terrace, a path to the water, and bluestone steps leading to the pool.








On one side of the house, the pool terrace serves as an outdoor room with dining and lounging spaces. The park-like grounds lead to the deep-water dock on the Creek. This property makes a sophisticated statement to anyone admiring the property from across the cove or by boat.
FLOOR PLAN
